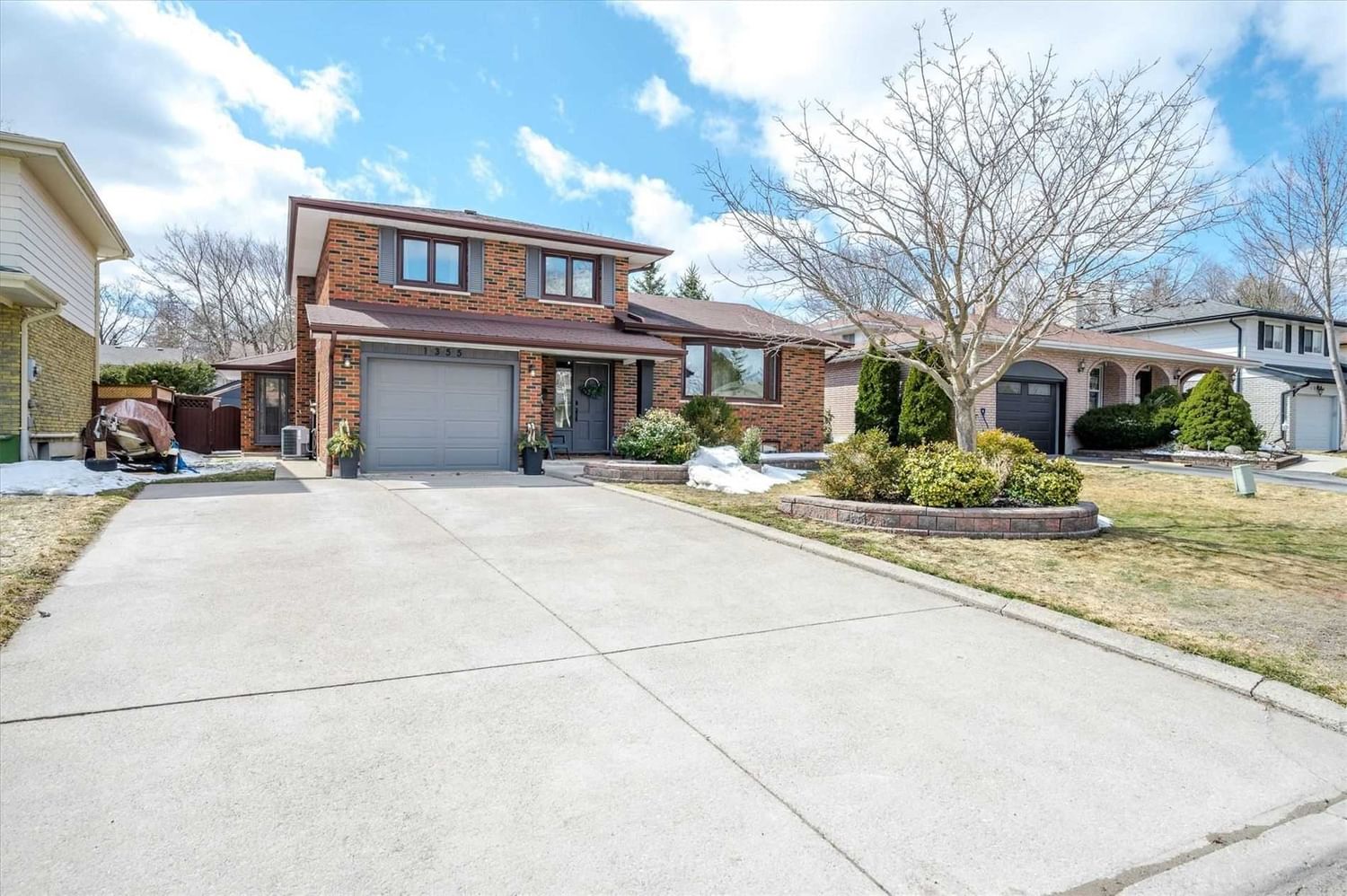$799,900
$***,***
4-Bed
3-Bath
2000-2500 Sq. ft
Listed on 3/31/23
Listed by ROYAL LEPAGE FRANK REAL ESTATE ELECTRIC CITY, BROKERAGE
This Spacious 5 Level Sidesplit Home Is Situated In A Family Friendly Neighbourhood, With Quiet Streets And Is Walkable To Some Of The City's Best Schools Along With The Hospital. The Floor Plan Of This Home Lends Itself Well To Family Living With Multiple Living Spaces Spread Out Over 2,000 Square Feet, Allowing For Many Uses And Space For Everyone. The Home Offers A Main Floor Bedroom As Well As Three Additional Bedrooms On The Upper Level And Two Full Bathrooms And A Powder Room. Outside Is A Pool Sized, Fenced Yard With A Large Storage Shed And New Deck That Spans Across The Back Of The House. There Is An Attached Garage And Plenty Of Storage In The Basement. This Well Cared For Home Is Move In Ready And A Great Opportunity To Land In A Fantastic Neighbourhood And School District.
X6001107
Detached, Sidesplit 5
2000-2500
8+2
4
3
1
Attached
5
31-50
Central Air
Full, Part Fin
Y
Brick Front
Forced Air
Y
$4,653.31 (2022)
< .50 Acres
131.50x53.00 (Feet)
